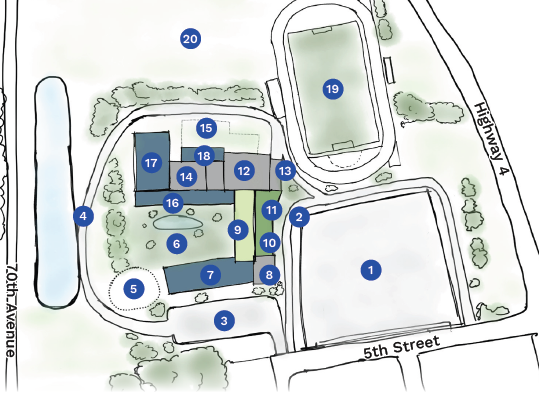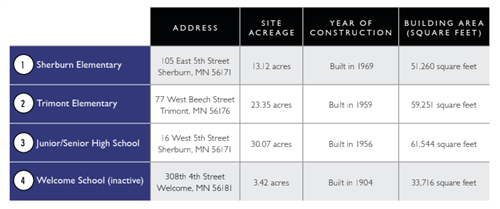- Martin County West School District 2448
- School Facility Bond Referendum 2024
- Proposed Projects
Building Project
Page Navigation
-
PROPOSED PROJECTS

- Parking Lot
- Parent Drop-Off
- Bus Drop-Off and Parking
- Service Drive and CTE Access
- Playground
- Courtyard/Outdoor Classrooms
- Elementary Wing
- Elementary Gym (Storm Shelter with Access for Community)
- Commons and Shared Functions
- Elementary Entrance and Administration
- High School and Event Entrance and Administration
- Competition Gym
- Concessions (Dual Purpose for Outside Athletics)
- Junior High Gym
- Potential/Future Auditorium and Auxiliary Gym
- Junior/ Senior High Wing
- Science, Career and Technical Education Wing
- Music
- Football Field and 8-Lane Track
- Practice Football Field, Field Events, and Green Space
See how our spaces compare to newly constructed spaces like the ones being proposed HERE.
SQUARE FOOTAGE COMPARISON
Current Square Feet

Proposed Square Feet in New Building
Have a question? Check out the Frequently Asked Questions page HERE, submit it HERE, email buildingproject@mcwmavericks.org, or call 507-764-2330.
Fiscal Sustainability | Quality Learning Spaces for All | Maximizing Operating Efficiencies

